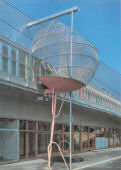|
Hoshinoko Kindergarten |
| Location: Kanagawa |
Publication: GA Japan Vol.57 |
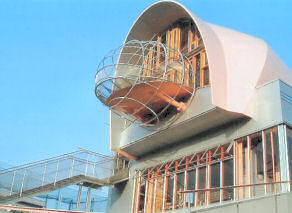 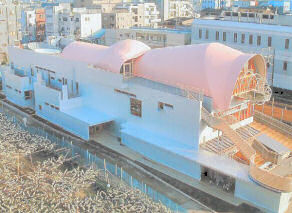
|
Concept: It was designed based on the theme ‘Architecture combines Le Corbusier’s spirit with Antoine de Saint Exupery’s spirit’. This inspiring space has a 150 seating capacity exceeding the function of a local community centre. This contemporary architecture stimulates students to dream of the future. Style: Features: |
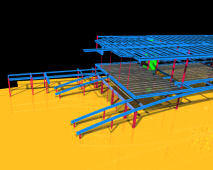 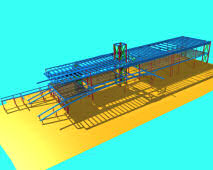 CG images |
|
| << Home / NEXT>> |
| Port of Kesennuma, Miyagi, Japan Takahashi Kogyo co., ltd |
